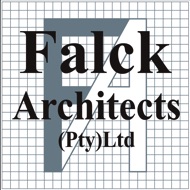
1 Inception & Research.
2 Digitising Project Data.
3 As-Built Drawings & 3D Building Information Model (BIM).
4 Concept, Viability & Energy Evaluation.
5 Design Development
5.1 Update Building Information Model (BIM).
5.2 Material Schedules & Estimated Cost.
6 Pre Approvals.
7 Documentation.
8 Approvals, Municipal and Other.
9 Tenders.
10 Construction & update BIM.
11 Close Out & As-Built Drawings.
WORKFLOW